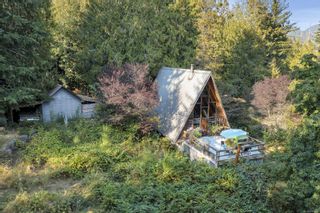7776 Tugwell Rd in Sooke: Sk Otter Point House for sale : MLS®# 916604
7776 Tugwell Rd
Sooke
V9Z 0J7
:
Sk Otter Point
- $899,900
- Prop. Type:
- Residential
- MLS® Num:
- 916604
- Status:
- Sold
- Sold Date:
- Jun 15, 2023
- Bedrooms:
- 2
- Bathrooms:
- 1
- Year Built:
- 1976

Listed by Kroppmann Realty and Pemberton Holmes - Sooke, sold on June, 2023
Data was last updated January 16, 2026 at 07:30 AM (UTC)