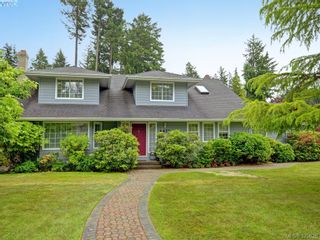4451 Autumnwood Lane in VICTORIA: SE Broadmead House for sale (Saanich East) : MLS®# 762926
4451 Autumnwood Lane
VICTORIA
V8X 4V8
:
SE Broadmead
- $1,073,600
- Prop. Type:
- Residential
- MLS® Num:
- 762926
- Status:
- Sold
- Sold Date:
- Aug 08, 2017
- Bedrooms:
- 5
- Bathrooms:
- 3
- Year Built:
- 1988

Listed by Sutton Group West Coast Realty, sold on August, 2017
Data was last updated January 16, 2026 at 07:30 AM (UTC)